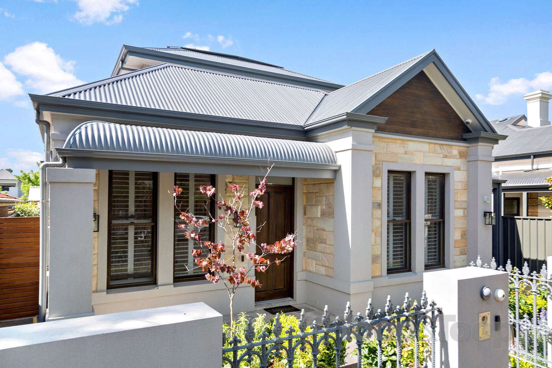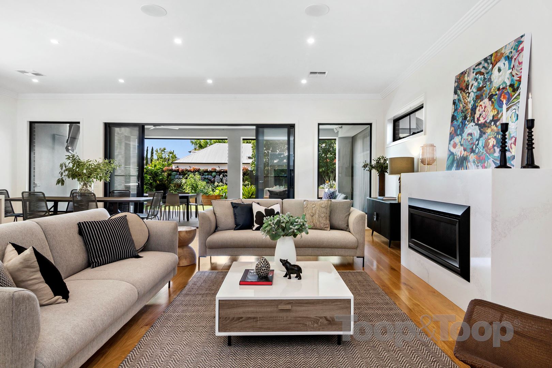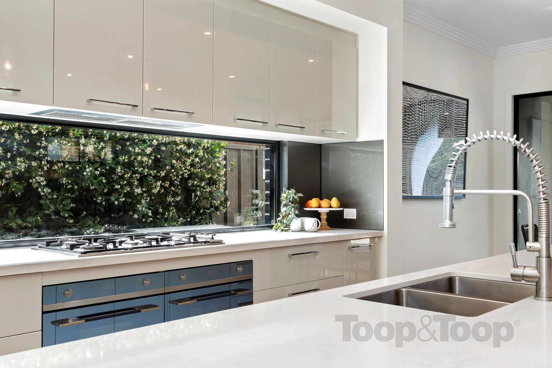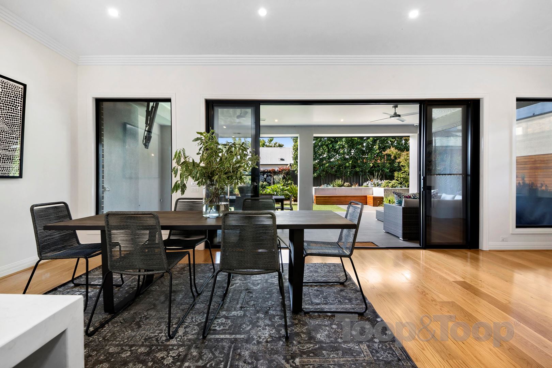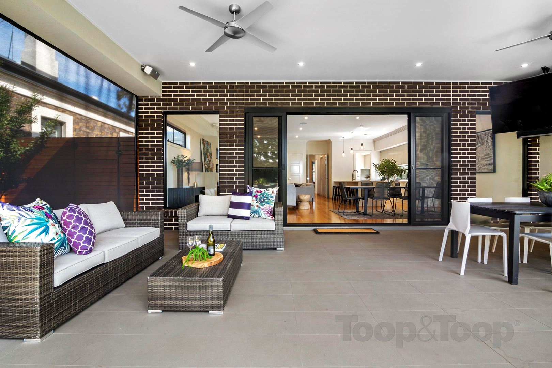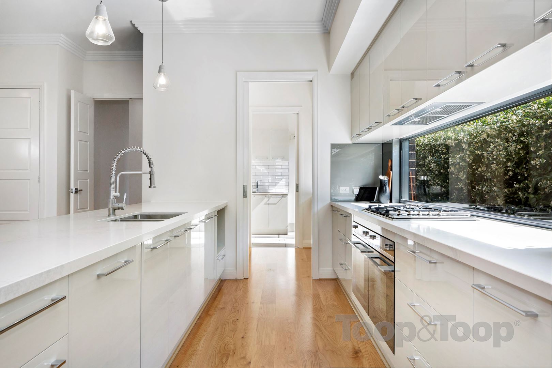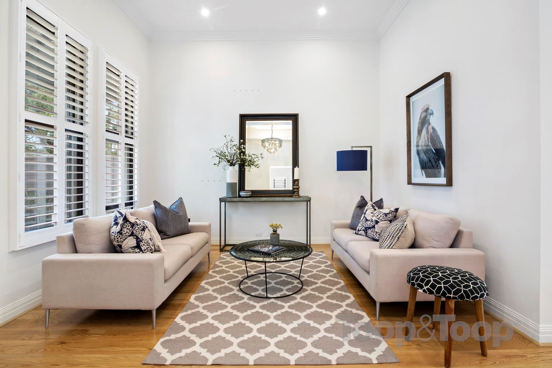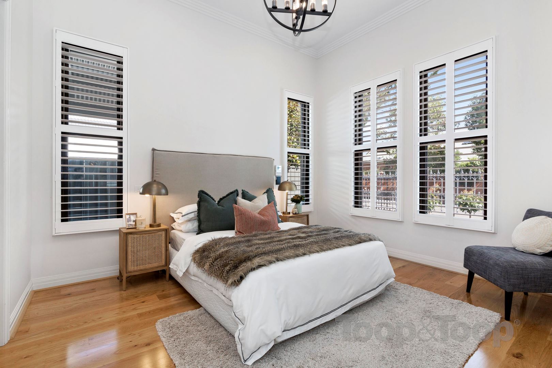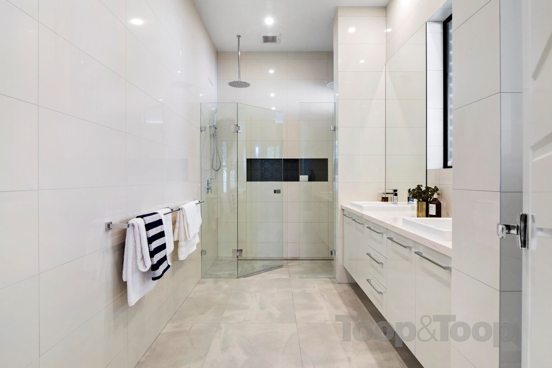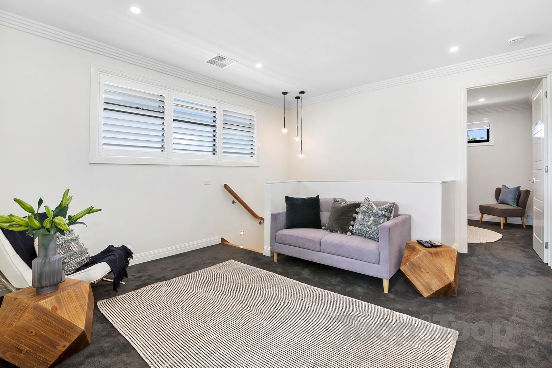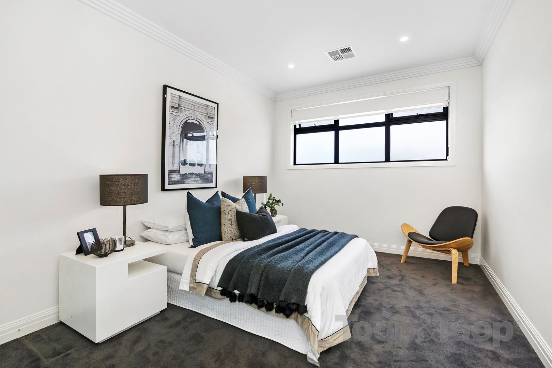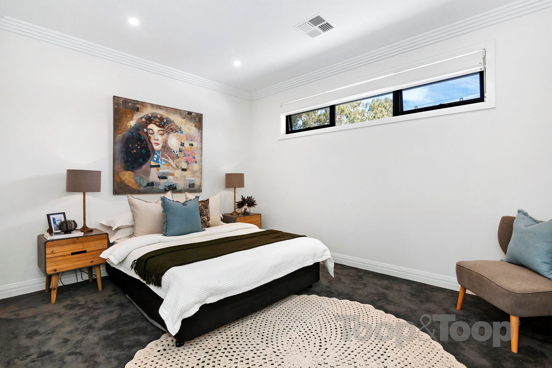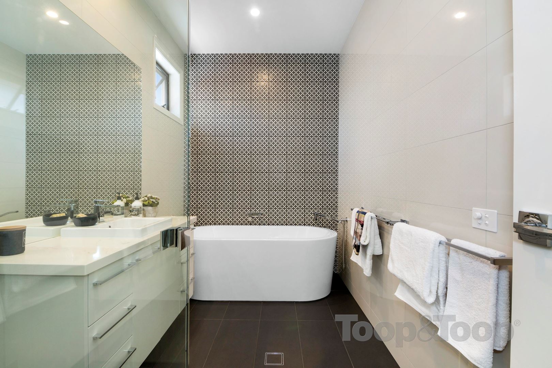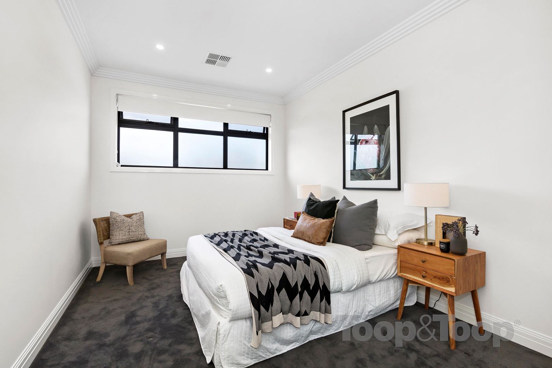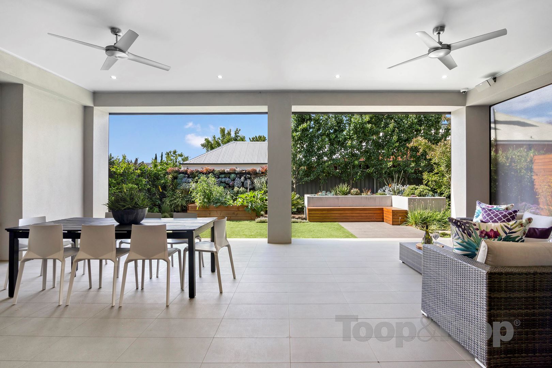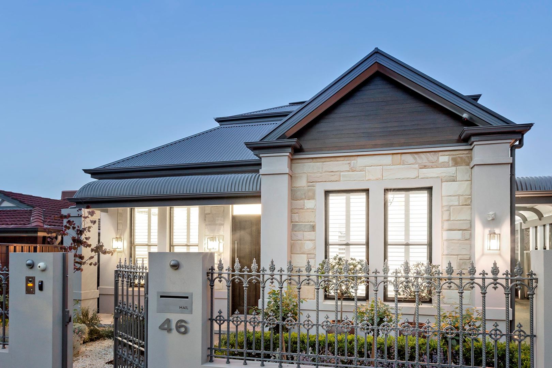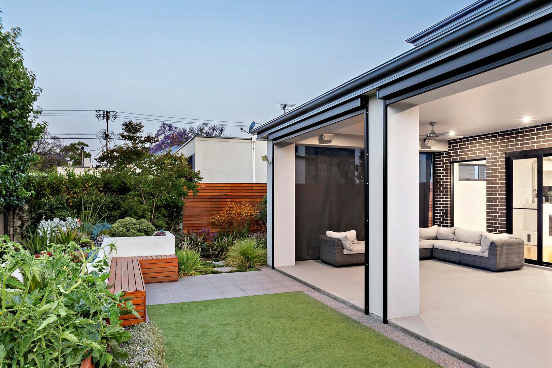46 Fairford Street
Unley
4
Beds
2
Baths
2
Cars
Contemporary living in classic style
Bespoke built by Metricon in 2016 to exacting standards, this superb contemporary home flows over two levels and offers a prestigious list of quality features throughout. Distinguished by a sophisticated street presence alongside neighbouring character, this home boasts low maintenance hi-spec/ hi-tech living with no compromise for space and comfort. Presenting the perfect opportunity to just move in and enjoy immediately, all is new and tried, there is nothing more to do than download the necessary apps.
Entering the home there is an immediate impression of modern spaciousness. Of huge appeal to those seeking new, shifting from large traditional homes and reluctant to compromise on space, the floorplan offers everything required for convenience on the lower level including a beautiful master bedroom suite. This home will also appeal to professional couples and busy families. Warm timber flooring flows invitingly into the heart of the home… stylish, open plan and simply beautiful. The family room has expansive north-facing windows and folding doors opening onto the pavilion. The kitchen with sleek waterfall bench boasts a slot window to the splashback allowing the outside in. The walk-in/work-in pantry flows through to the laundry creating an excellent workspace. With the meals area opening to the pavilion, it is easy to imagine the alfresco lifestyle; breakfast outdoors, relaxing, watching the game or easy entertaining. The garden adds a wonderful element of interest with a vertical succulent garden and raised garden beds and backdrop of Manchurian Pears, slightly offset. In the cooler months, simply lower the blinds and immediately extend the living and entertaining area.
Upstairs, the landing opens into a spacious retreat, study or play room. Three bedrooms share a family bathroom.
In a home designed for convenience there is hi-tech privacy and security behind the traditional façade. After living in older homes the owners have been impressed with the energy efficiencies they have created in the home. The underground rainwater tank provides water plumbed to the home making for considerable savings while they love the warmth of the gas fire throughout the home in winter.
This stunning home is located conveniently in a position boasting easy access to the city and everything we love locally. Be spoilt with excellent local shopping, restaurants, cafes for which Unley is renowned. For families, the home is zoned to Glenunga International High School and Unley Primary and there is easy access to a number of popular schools*. Unley Oval is a great local park just down the street. Enjoy sensational modern living. Be surprised by something most exceptional.
Features include:
• Built 2016
• Downstairs master bedroom: large ensuite with double vanity, double shower. WIR
• Kitchen: 2x Smeg ovens & 5 burner gas cooktop, Siemens integrated dishwasher. Caesarstone waterfall bench. Walk-through/work-in pantry.
• Quality finishes throughout
• Generous storage: built-ins to bedrooms 3& 4, WIR to 1&2, store under stairs, extensive cabinetry
• Ducted reverse-cycle air conditioning , large gas heater to family room set in stone fire surround
• Gas hot water
• Powder room downstairs
• Shutters to front rooms & bedrooms
• App controlled security, locking, video intercom to front gate, air conditioning plus watering
• Large pavilion: north facing, electric blinds, plumbed for gas barbecue
• 18 kL underground rainwater tank plumbed to house for toilets
• Carport with remote control gates & internal access
• Zoned to Glenunga International High School & Unley Primary* Walford & Concordia within walking distance
*as per DECD website at time of publication.
For more information, ToopCreate Kitchen Design, ToopFurnish and 360 degree views of the home, please visit www.46fairford.toop.com.au
Entering the home there is an immediate impression of modern spaciousness. Of huge appeal to those seeking new, shifting from large traditional homes and reluctant to compromise on space, the floorplan offers everything required for convenience on the lower level including a beautiful master bedroom suite. This home will also appeal to professional couples and busy families. Warm timber flooring flows invitingly into the heart of the home… stylish, open plan and simply beautiful. The family room has expansive north-facing windows and folding doors opening onto the pavilion. The kitchen with sleek waterfall bench boasts a slot window to the splashback allowing the outside in. The walk-in/work-in pantry flows through to the laundry creating an excellent workspace. With the meals area opening to the pavilion, it is easy to imagine the alfresco lifestyle; breakfast outdoors, relaxing, watching the game or easy entertaining. The garden adds a wonderful element of interest with a vertical succulent garden and raised garden beds and backdrop of Manchurian Pears, slightly offset. In the cooler months, simply lower the blinds and immediately extend the living and entertaining area.
Upstairs, the landing opens into a spacious retreat, study or play room. Three bedrooms share a family bathroom.
In a home designed for convenience there is hi-tech privacy and security behind the traditional façade. After living in older homes the owners have been impressed with the energy efficiencies they have created in the home. The underground rainwater tank provides water plumbed to the home making for considerable savings while they love the warmth of the gas fire throughout the home in winter.
This stunning home is located conveniently in a position boasting easy access to the city and everything we love locally. Be spoilt with excellent local shopping, restaurants, cafes for which Unley is renowned. For families, the home is zoned to Glenunga International High School and Unley Primary and there is easy access to a number of popular schools*. Unley Oval is a great local park just down the street. Enjoy sensational modern living. Be surprised by something most exceptional.
Features include:
• Built 2016
• Downstairs master bedroom: large ensuite with double vanity, double shower. WIR
• Kitchen: 2x Smeg ovens & 5 burner gas cooktop, Siemens integrated dishwasher. Caesarstone waterfall bench. Walk-through/work-in pantry.
• Quality finishes throughout
• Generous storage: built-ins to bedrooms 3& 4, WIR to 1&2, store under stairs, extensive cabinetry
• Ducted reverse-cycle air conditioning , large gas heater to family room set in stone fire surround
• Gas hot water
• Powder room downstairs
• Shutters to front rooms & bedrooms
• App controlled security, locking, video intercom to front gate, air conditioning plus watering
• Large pavilion: north facing, electric blinds, plumbed for gas barbecue
• 18 kL underground rainwater tank plumbed to house for toilets
• Carport with remote control gates & internal access
• Zoned to Glenunga International High School & Unley Primary* Walford & Concordia within walking distance
*as per DECD website at time of publication.
For more information, ToopCreate Kitchen Design, ToopFurnish and 360 degree views of the home, please visit www.46fairford.toop.com.au
Sold on Feb 17, 2020
Property Information
Built 2016
Council Rates $2,817.00pa approx.
ES Levy $300.80pa approx.
Water Rates $433.90pq approx.
CONTACT AGENTS
Neighbourhood Map
Schools in the Neighbourhood
| School | Distance | Type |
|---|---|---|


